1535 Pipeline
Location — Coquitlam, BC
Project Type — Residential
Scope — Primary Suite, Ensuite/Wet Room, Closet, Office, Wine Room
The clients riverside home had unrealized potential for lovely views and a “resort” like feel from their Primary and Ensuite areas. We started by moving the existing Bathroom to a corner of the house, and outfitting the area with floor-to- ceiling windows. That now vacant spot was ideal for a small home office with built in desk and storage. The new light-filled Ensuite features floating vanity with sinks and illuminated mirror cabinets, two-person shower area and elegant freestanding tub. Several special lighting effects, heated floors and towel bars add to the spa-like atmosphere.
The walk-in closet was enlarged and situated between the bedroom/bathing areas, and windows and garden door were replaced to take advantage of light and riverside breezes.
An elevated fireplace, cultured stone drawer unit and LED TV create a striking architectural element in the room. The clients dream of a temperature controlled wine room was realized by locating it under the stair at the foyer, and a fused-glass art panel colorfully marks the entrance to the Primary Suite area.
With careful planning, the renovation yielded some features the client hadn’t previously considered and surpassed their expectations.

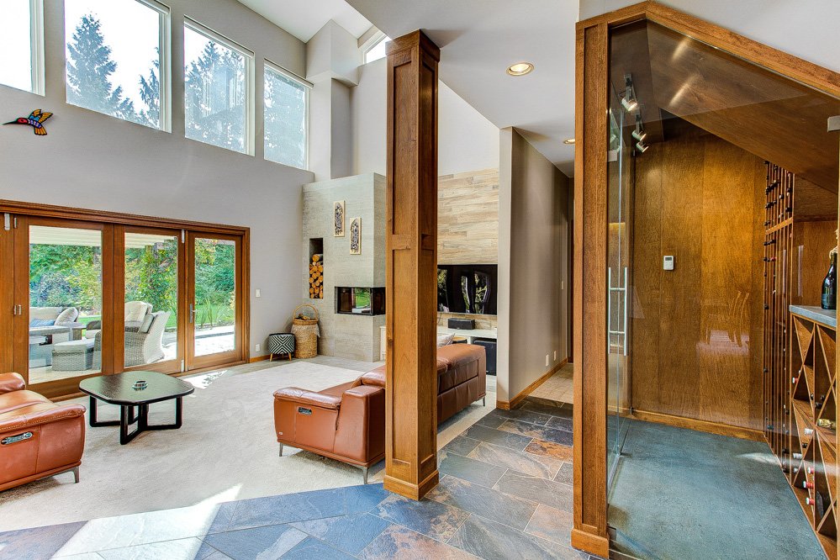
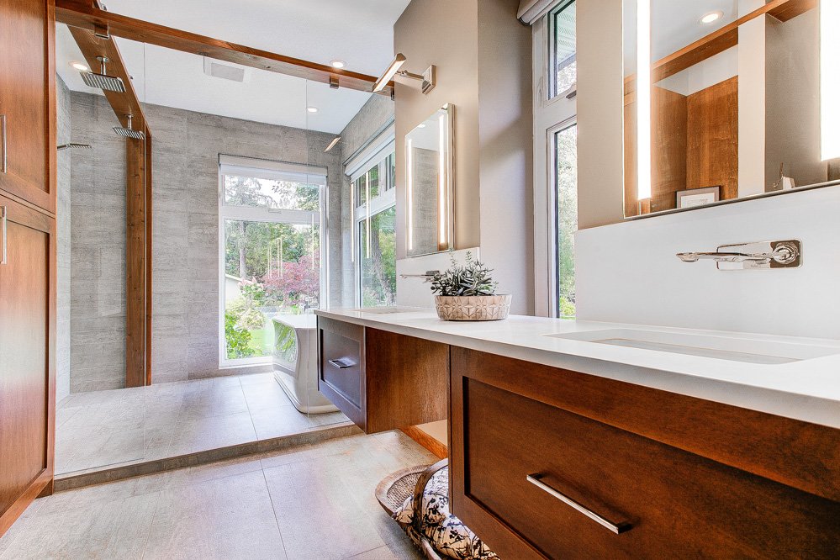
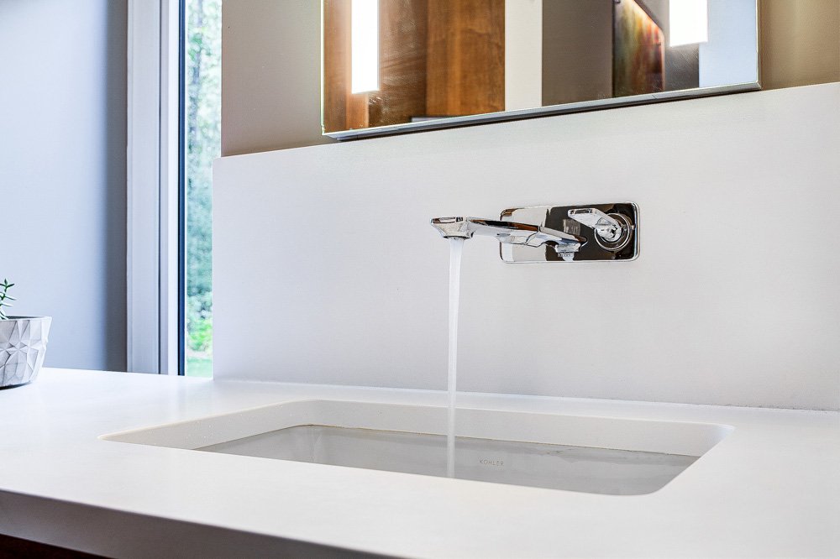
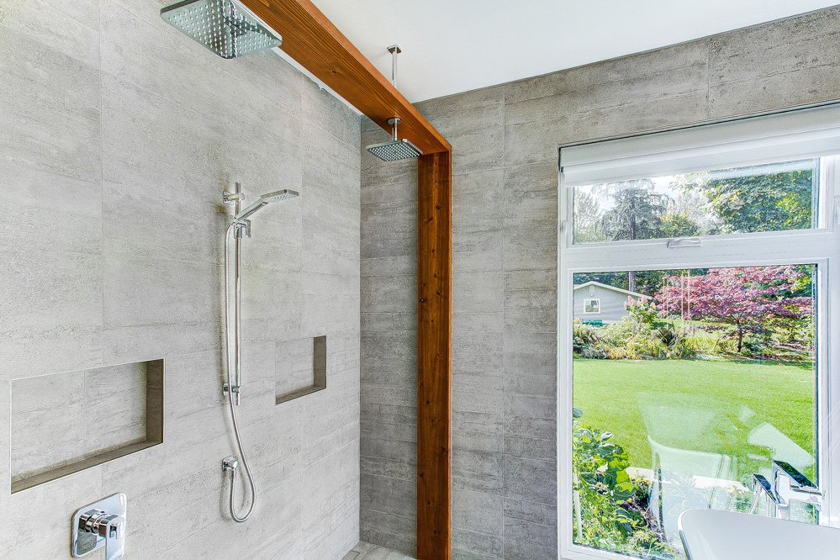
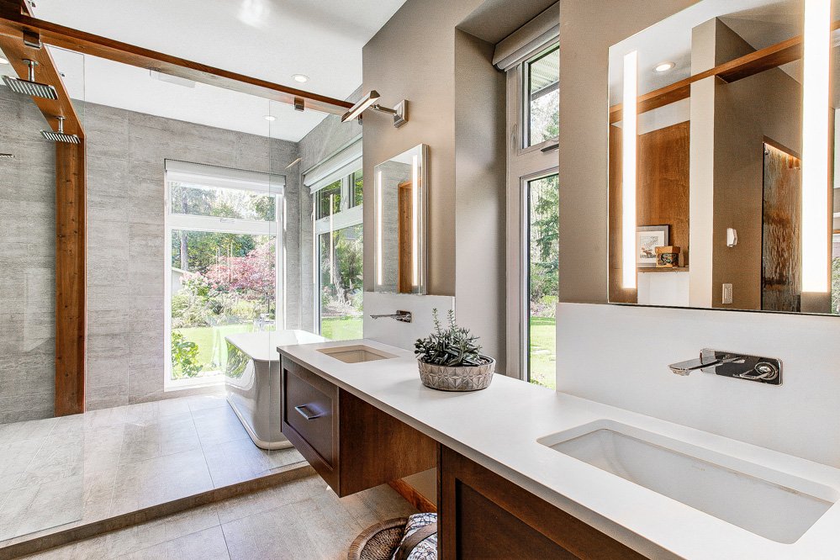
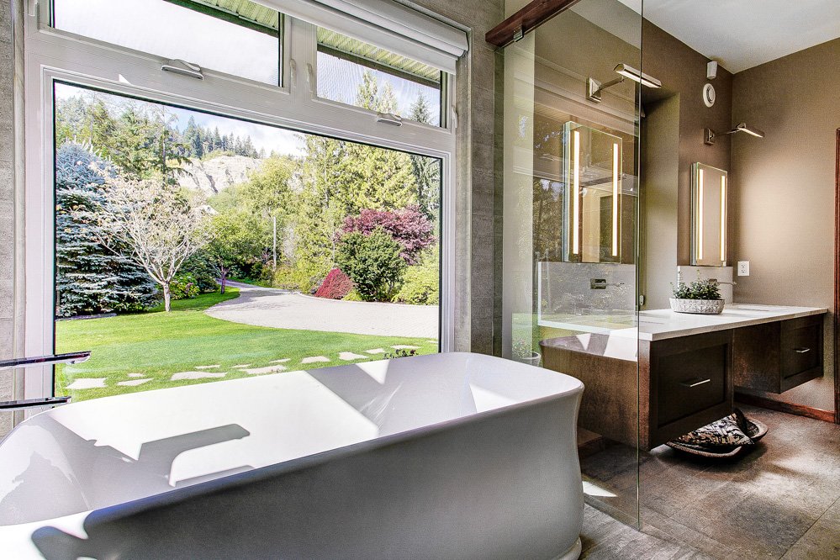

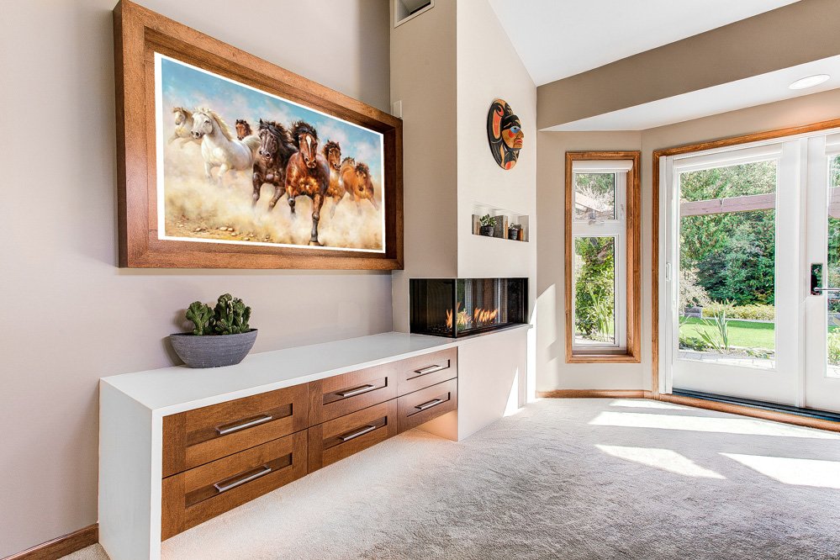

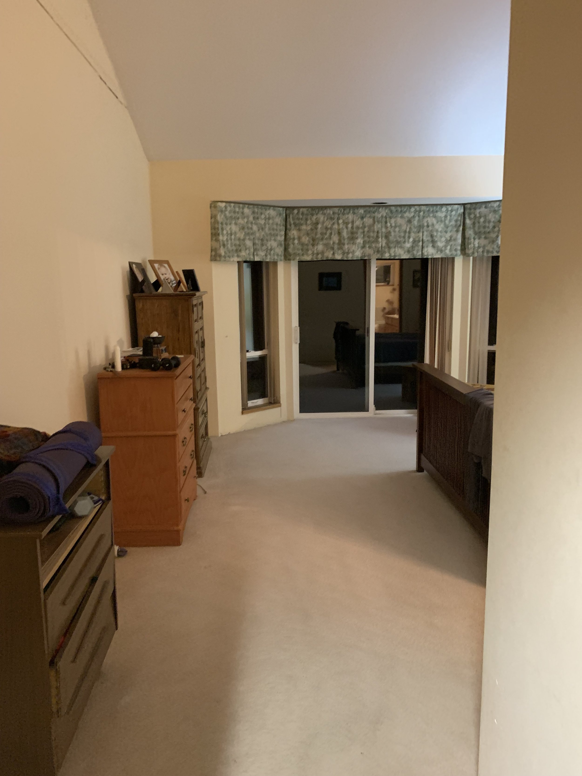



“Sondra helped me re-design my master suite. When I took her for a tour of the rooms, she asked where I wanted to be at the end of the renovation. This question sets her apart from a lot of designers. She listened to my wishes and then turned them into a reality. Her reimagining of the space was fantastic. Once the project was underway she made regular visits to the site and co-ordinated with the general to ensure I got what I had been promised. Sondra was timely, punctual, reliable and more than reasonable in terms of fees. I never felt alone”.
— Marcia Nobauer
