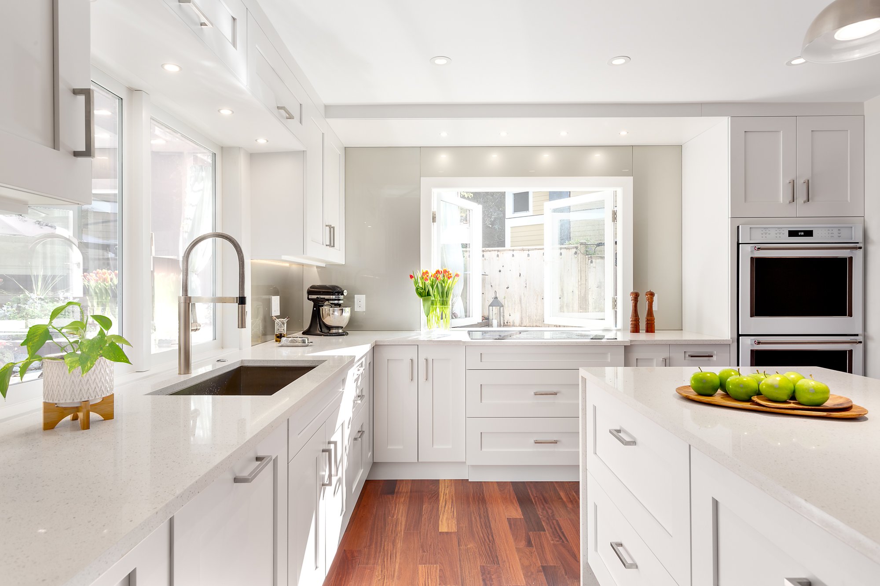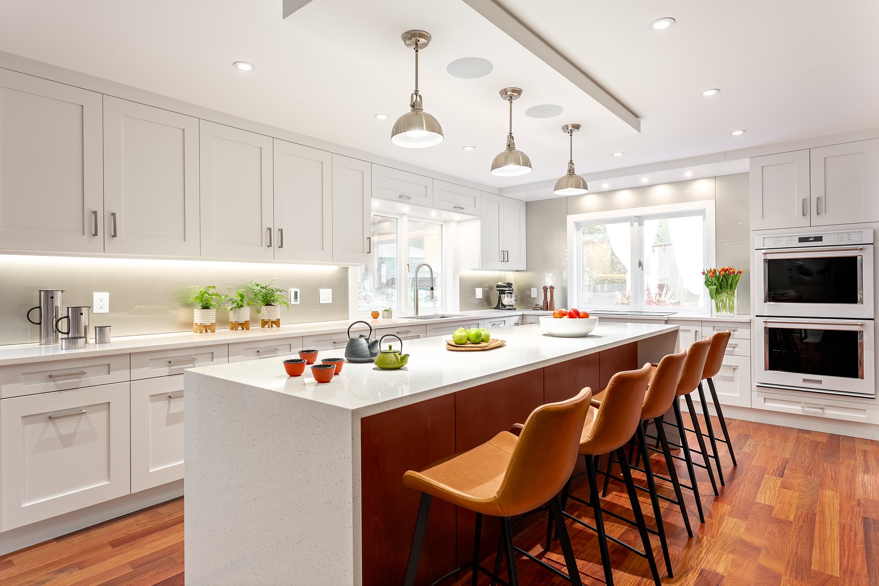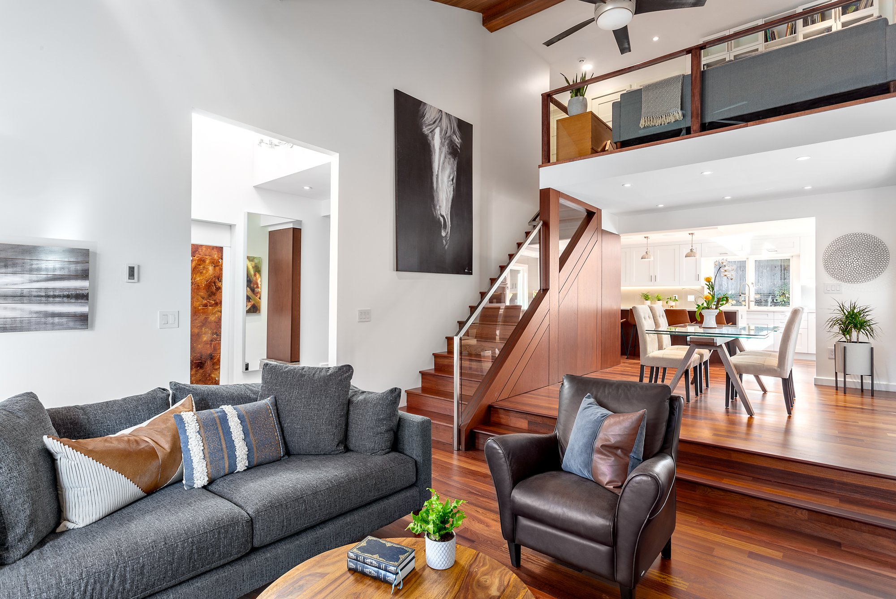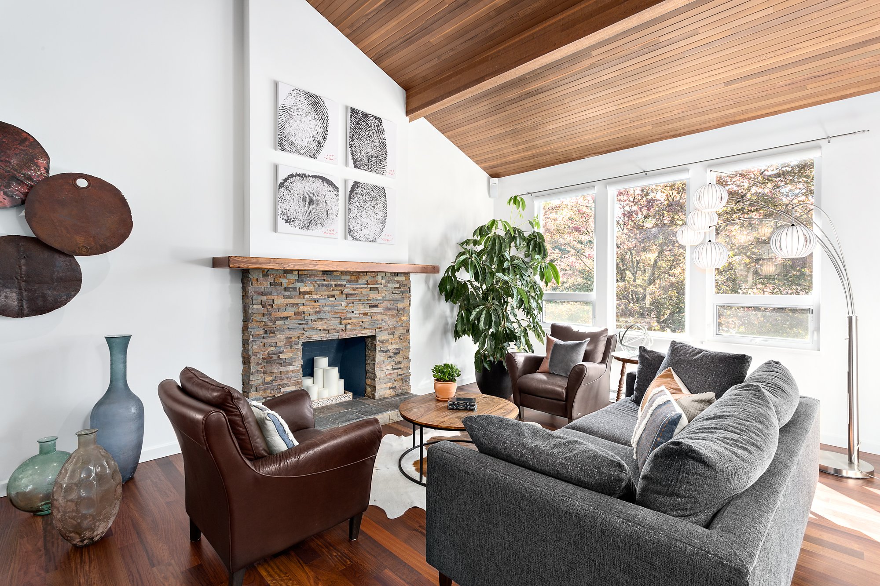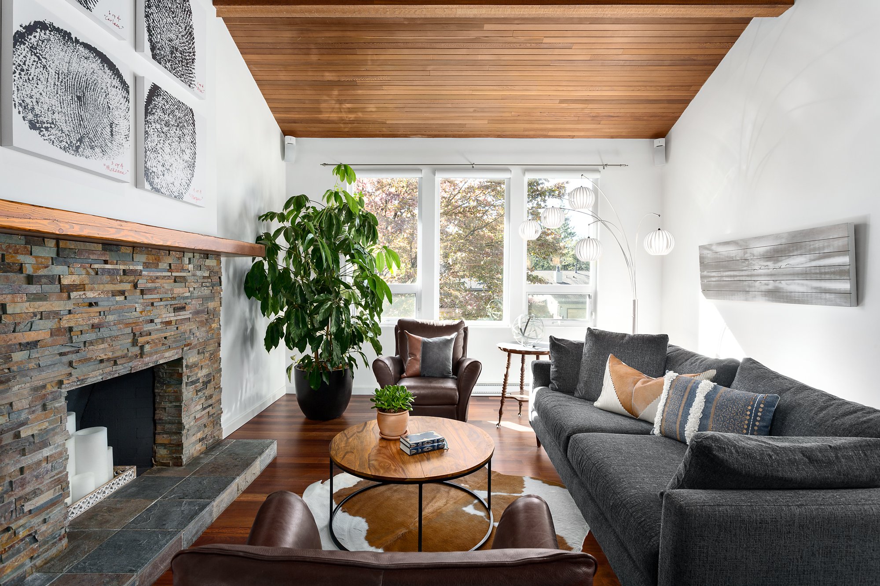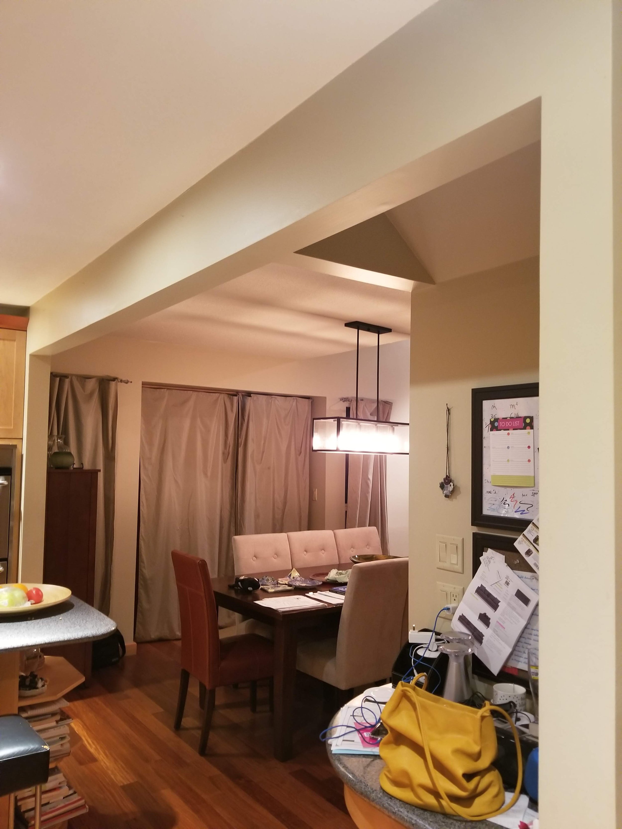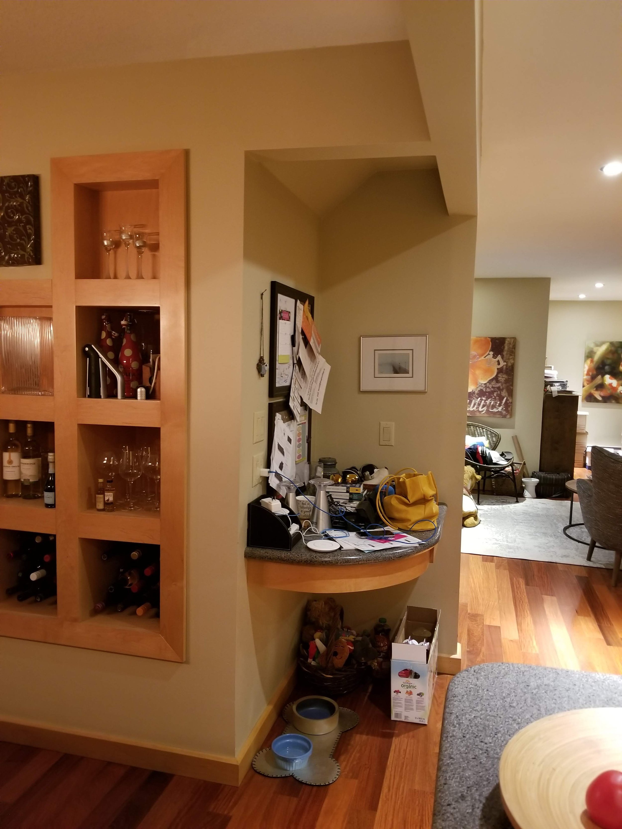Escola Bay
Location — Coquitlam, BC
Project Type — Residential
Scope — Main Floor: Space Planning/Layout, Fixtures, Finishes, Lighting
Featured in “BC Living”
The clients were deciding whether to demolish their 1970’s home and rebuild, or tackle an extensive renovation. They loved the location and community, as well as the character of the existing house, but it was dark and disorganized. This family of four was very active, ran several businesses from home, and wondering if a major redesign could accommodate all their needs. After much planning, the Family Room, existing Central Stair, Kitchen and Dining Room were reworked to provide a bright and spacious feel.
The Kitchen became the “heart of the home” with its generous island, flexible lighting options and 180 degree pass through windows connecting to a new entertainment/dining area outside. The Family Room was outfitted with custom cabinetry and luxurious upholstery and accessories to coordinate with favorite items they already owned. The central stairway was beautifully reimagined and became a major architectural feature, incorporating closets, oversize storage and a bonus Wine Room underneath. The wood flooring throughout was meticulously restored and hand-matched to blend together seamlessly.
This project was a study in Sustainable Residential Design, with an outcome the clients loved.



